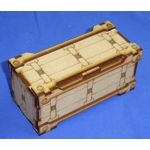










2 STOREY BUILDING
BUILDING DIMENSIONS: 150mm x 150mm x 170mm APPROX
PAVEMENT FOOTPRINT 250mm x 250mm
2 Storey residential building with one balcony.
The new 2020 redesign includes new:
Doorframes,
Doors,
Internal stairs,
Window frames,
Roller shutters for the windows,
new card Manhole covers,
and aircondition ing units.
This is a Laser cut MDF and Card kit that contains 102 parts.
Kit includes 3 removable doors. Leave them in, take them out, or hack them.
Building floors are modular and can be separated to allow access to internals.
The Building 1 Kit can be added to using the SINGLE STOREY MODULAR KIT FOR BUILDINGS 1 & 2
The Kit is supplied UNPAINTED and UNASSEMBLED.
Painted images for effect only.
Miniature for scale purposes only and is not included in the Kit.
Kit weighs 700 grammes








